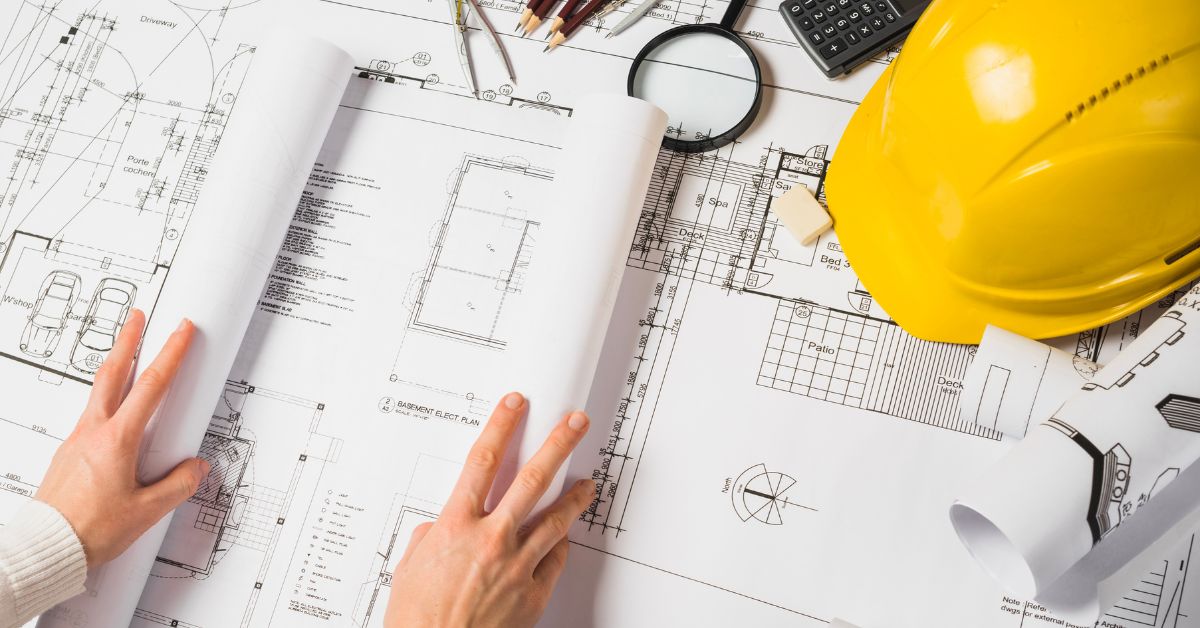


JP Nagar, one of Bangalore’s most desirable residential and commercial areas, blends urban convenience with green surroundings. Whether you're building a home, office, or retail space, having an experienced architect in JP Nagar ensures your vision becomes a reality with creativity, efficiency, and precision. At Studio18AI, we specialize in crafting bespoke architectural solutions that reflect your personality and serve your functional needs. From contemporary villas to smart office layouts, our team brings innovation and practicality to every project.
Custom Residential Designs – Homes tailored to your lifestyle, aspirations, and comfort.
Commercial & Office Spaces – Functional and aesthetic designs that boost productivity and appeal.
Sustainable Architecture – Eco-friendly materials and energy-efficient plans.
Interior-Integrated Planning – Seamless coordination of architecture and interiors.
Deep Local Understanding – Familiarity with JP Nagar's terrain, norms, and trends.
Residential Architecture
Commercial & Retail Design
Renovation & Remodeling
Interior Architecture
3D Visualization & Planning
Landscape & Outdoor Design
Consultation & Briefing
Concept Design
Detailed Drawings & Approvals
3D Visuals & Walkthroughs
Execution Oversight
We collaborate with you at every step to ensure your space is designed with intent, function, and elegance.

Connect with Studio18AI today for a personalized consultation.