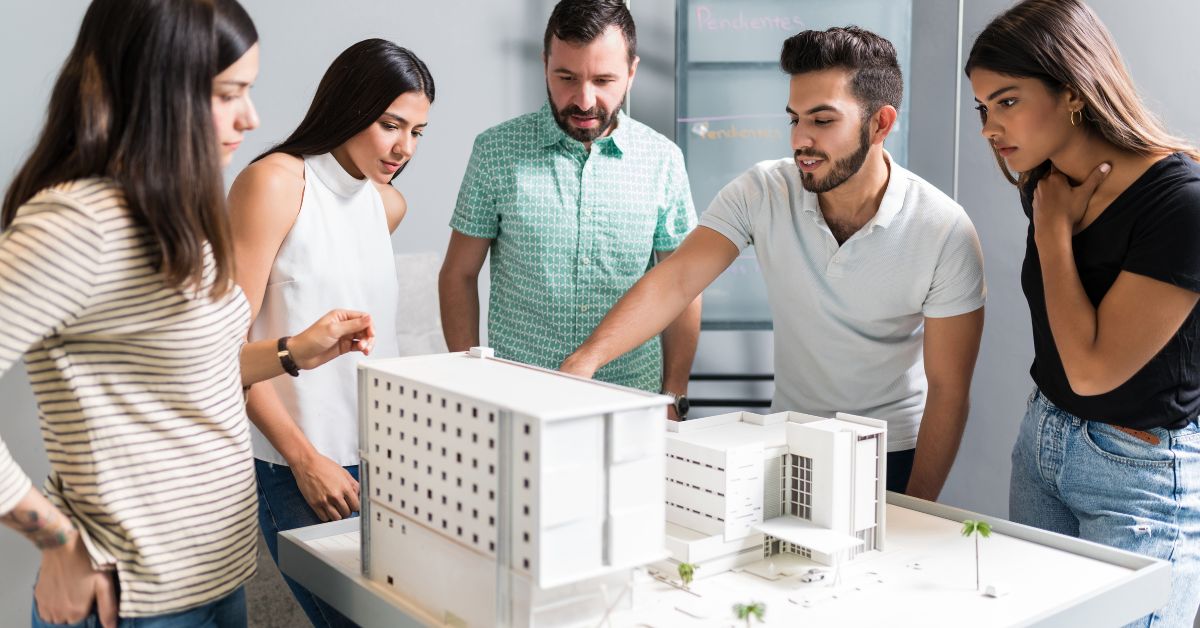


Banashankari, one of Bangalore’s largest and most diverse residential areas, blends heritage with modern development. Whether you’re building a new home, redesigning an old one, or planning a commercial property, working with an experienced architect in Banashankari ensures your space reflects both function and finesse. At Studio18AI, we deliver personalized architectural solutions that combine smart design, aesthetic appeal, and structural integrity. Our deep understanding of the Banashankari area helps us craft homes and commercial spaces that align perfectly with the local vibe and your individual vision.
Custom Residential Architecture – Designed for comfort, lifestyle, and long-term value.
Commercial Space Design – Offices, shops, clinics, and showrooms planned with productivity and appeal.
Eco-Friendly Concepts – Green building practices and energy-efficient designs.
Interior + Exterior Harmony – Holistic planning for a cohesive look and feel.
Expertise in Banashankari Locality – Deep knowledge of BBMP norms, plot types, and construction trends.
New Home Design & Planning
Duplex and Villa Architecture
Commercial & Retail Architecture
Remodeling & Renovation Projects
3D Rendering and Visualization
Landscape and Terrace Design
Initial Consultation & Site Visit
Concept Design & 3D Views
Detailed Drawings & Approvals
Vendor & Contractor Coordination
Execution Support & Project Oversight
We ensure that every detail is thoughtfully addressed, from plot potential to personalized interior ideas.

Let Studio18AI bring your vision to life with precision and creativity.